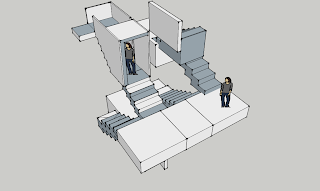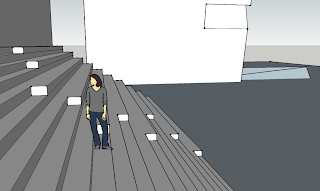I have named my structure the Blossom Gallery. This reflects its aesthetic structure, and also the concept of growth and evolution. As a bud flowers into a new aesthetic and functional being so will humans evolve organically and technologically. Furthermore the bud exposes its once protected interior to the danger of the outside world. Both these concepts are relevant in the artworks of Stelarc and Louise Bourgeois.
This is a view looking into the outdoor exhibition space which is composed of juxtaposing columns and concrete stages with natural undulating landforms and water features to highlight the tension between the natural world and the artificial.
This is a view of the entrance to the gallery, showing the thin angular stained glass connecting with the curvy doors. It also highlights the contrast between the wooden spiral staircase and the concrete mirror staircase (it is made for humans who have evolved - cyborg or otherwise - to be able to walk upside down...) in the centre.
This is a view into the womblike studio for Christine Bourgeois created from different types of woods. This comes from the exhibition Louise Bourgois presented where babies and women sculptures were woven in cloths and joined together in warm and secure poses.
This is the view into Stelarc's concrete and stainless steal studio. This is representative of his delight in excesses, modernity and obsession with evolution. I imagined the structure to be fairly empty allowing the latest technological advances to dominate the space. It's size, materials and imposing frame are in direct contrast to Louise Bourgeoi's studio.
Below are the precedents I used. Unfortunately I cannot verify their source as they are from Twitter but nonetheless they greatly influenced my design.
This was the inspiration for the mirror stairs. I also looked to various drawings by MC Escher and was inspired by the 1986 film The Labyrinth.
This is the view of an auditorium incorporating natural landscape features and materiality, with organic forms and structures. I tried to bring a similar sense of harmony into my own design.
This is a rendering of my structure using KerkyThea. Unfortunately I have a lot to learn regarding lighting and textures.











































